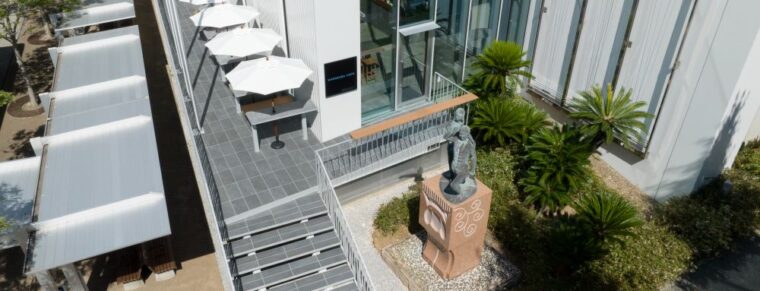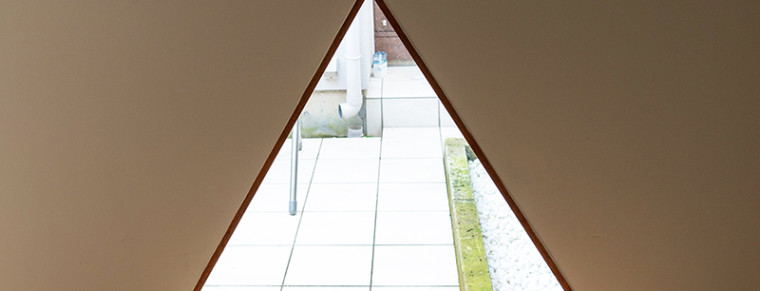Others
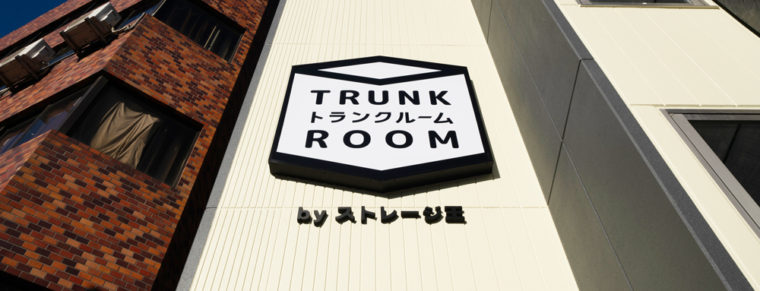
TRUNK Room NAKAITABASHI by Strage O
Location:Tokyo Japan Site:143.61m2 Building area:107.70m2 Total floor area:638.77m2 Structure:Steel 6floor client:strage-O inc Architect:krew architects Constructor:YUTAKA ...
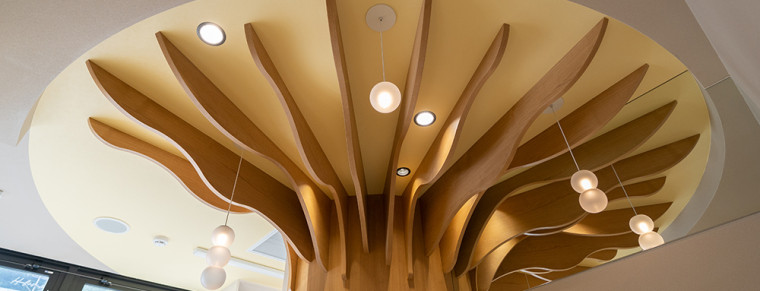
FUJITA KIDS CLINIC
Location: Isogo Yokohama Kanagawa Function:children hospital Type:Interior design graphic design: mount Shunichi Koyama Construction: ANFANG inc. Photo: mount Shunichi Koyama
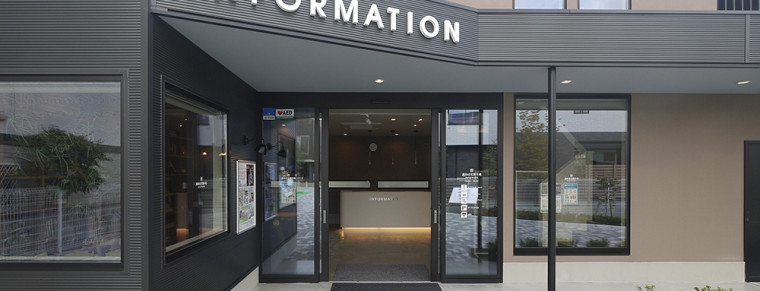
INFORMATION CENTER HOUSE ~Display Homes Village[Miraizu]~
Location: Urawa Saitama Function:office Type:Newly build Total area:155.17m2 Structural design: Hiraki Architectural Structure designers Construction:Coa space

